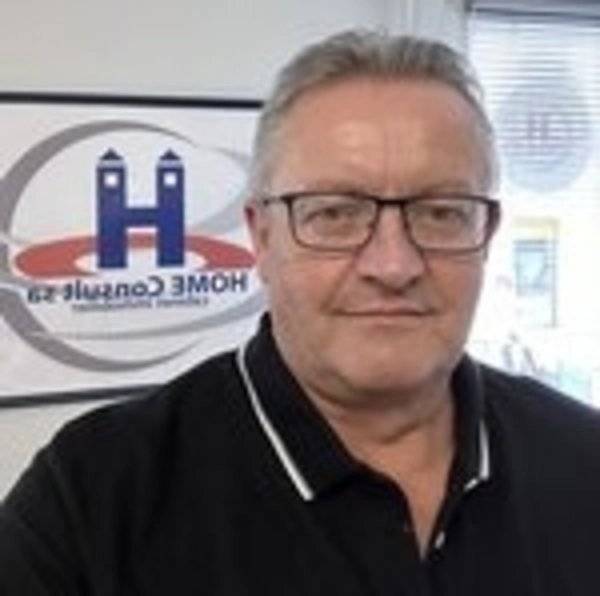Ref. 85568473
4 bedrooms
€840,000
Your estate agency is offering the exclusive sale of a pretty single-family house with a total area of approx. 242 m². 5 bedrooms. free on 4 sides and located in a quiet street in Osweiler (to finish renovating: external insulation).
Contact only : GEFFE Simon : +352 621.771.056 or geffesimon@gmail.com
It comprises as follows:
Ground floor:
- A 13 m² corridor,
- A bright 31 m² living room opening onto the rear terrace with a wood-burning stove,
- A fully-equipped kitchen with appliances (hob, extractor hood, oven, fridge, freezer and dishwasher) and worktop.
- a 9.5 m² utility room
- a 6 m² shower room with toilet, washbasin and walk-in shower.
1st floor:
- A double bedroom of approx. 30.5 m² (adjoining bedroom)
- a 7.5 m² study
- a 14 m² bedroom
- a bathroom with double basins, shower, bath and wc of approx. 8 m².
2nd floor :
- two large bedrooms, each with a dressing room (approx. 24 and 26 m²)
Attic: a storeroom
Basement: small cellar
Outside:
- A garage for one car with a boiler room to the rear (Sieger oil-fired boiler and 1500-litre tank) and a large heated room of approx. 30 m² above.
- An outside parking space in front of the garage.
-A double garden of 3.80 ares (house, garage and terrace)
The 1910 building has concrete slabs.
Completely renovated inside: windows, doors, concrete slabs, roof, etc.
External insulation to be finished (2/3 of the surface of the house is done).
Energy pass : GG
Plans on request
Translated with DeepL.com (free version)
No information available
No information available
No information available

This site is protected by reCAPTCHA and the Google Privacy Policy and Terms of Service apply.